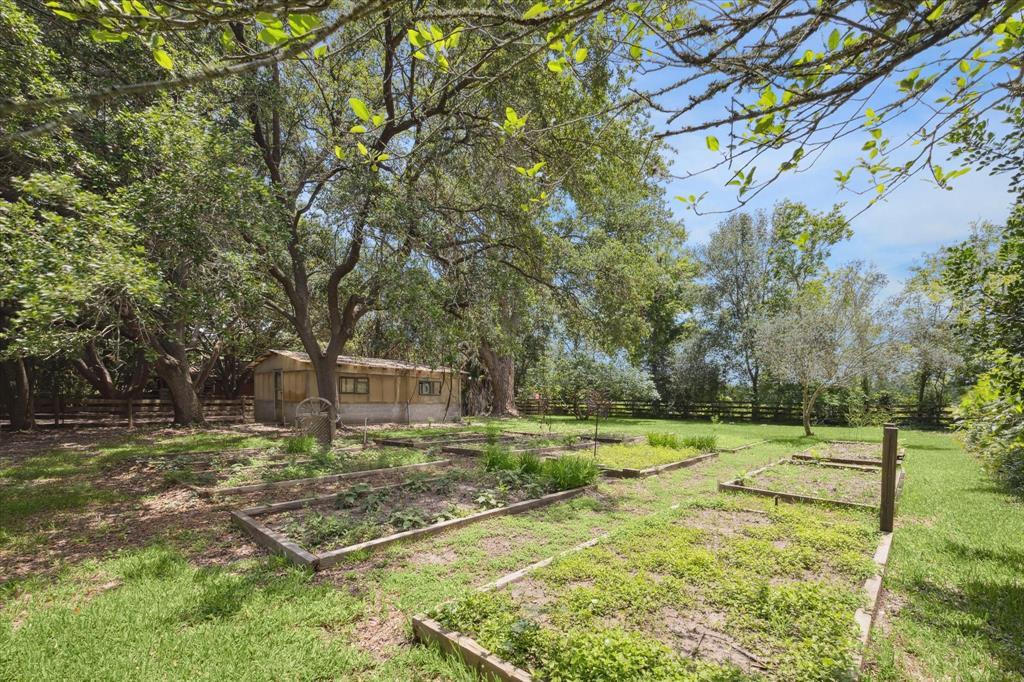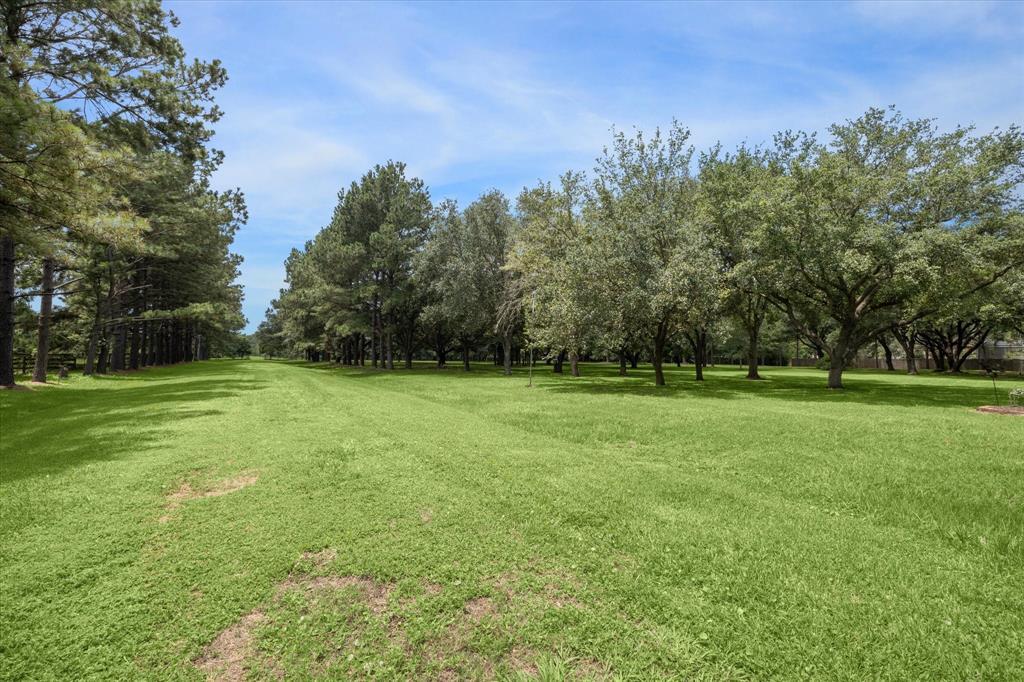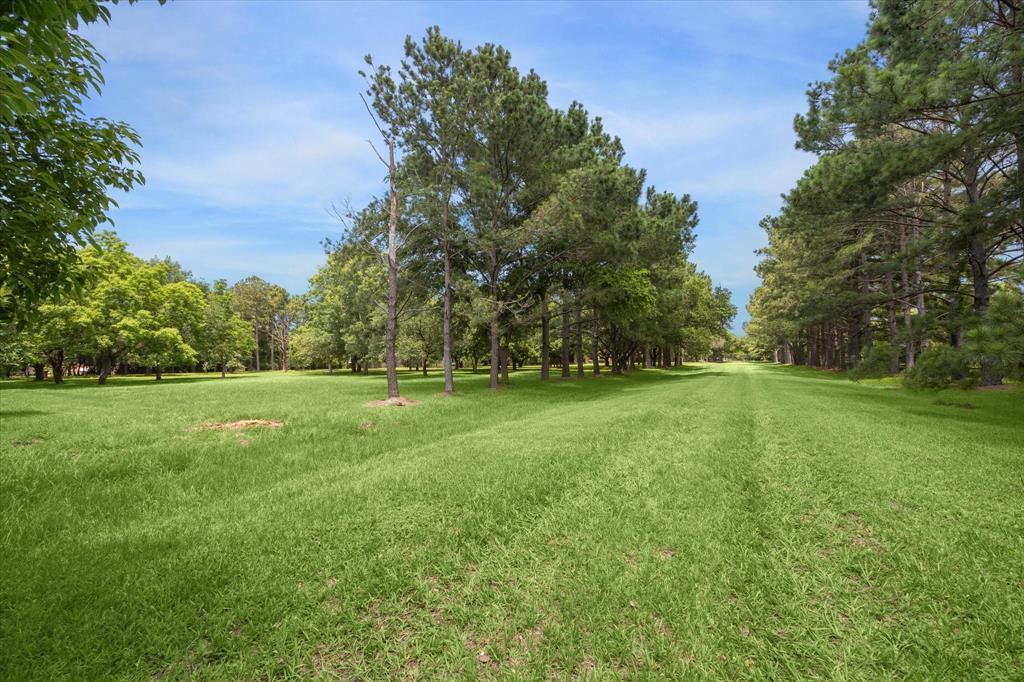


Listing Courtesy of: HOUSTON / Better Homes And Gardens Real Estate Gary Greene Woodway / Better Homes and Gardens Real Estate Gary Greene / HOLLY WADE
5400 W Bayshore Drive Bacliff, TX 77518
Active (414 Days)
$2,700,000
OPEN HOUSE TIMES
-
OPENSat, Jul 191:00 pm - 3:00 pm
Description
Extraordinary chance to own a truly special estate property! Welcome to Skylark Farm, an exceptional, private 14.28-acre retreat. Through the custom iron automatic entry gate, wind down the drive to the main house porte-cochere. Boasting Spanish architectural influence, including tile roof and veranda, it’s the perfect setting for intimate retreat or grand gatherings al fresco. Separate guest house comfortably lodges guests. Enjoy the stock lake, stable, 6-stall barn + tack room, chicken coup, framed gardens, greenhouse, & tree grove, plus shaded acreage to explore. Four-stall garage houses auto & other rec vehicles + 2-stall warehouse for added storage. Main home encircled by mosquito system and includes automated storm shutters and built-in sound system. Easy access to fishing, boating & stunning waterfront views. Near Bayshore Park, San Leon and Kemah, this generational property is 35+/- miles from downtown Houston. Don’t miss this rare investment opportunity!
MLS #:
76420011
76420011
Taxes
$15,874(2023)
$15,874(2023)
Lot Size
14.29 acres
14.29 acres
Type
Single-Family Home
Single-Family Home
Year Built
2000
2000
Style
Spanish
Spanish
School District
17 - Dickinson
17 - Dickinson
County
Galveston County
Galveston County
Listed By
ROBIN MUECK, Better Homes And Gardens Real Estate Gary Greene
HOLLY WADE, Better Homes and Gardens Real Estate Gary Greene
HOLLY WADE, Better Homes and Gardens Real Estate Gary Greene
Source
HOUSTON
Last checked Jul 19 2025 at 11:26 AM GMT+0000
HOUSTON
Last checked Jul 19 2025 at 11:26 AM GMT+0000
Bathroom Details
- Full Bathrooms: 2
- Half Bathroom: 1
Interior Features
- Crown Molding
- Wet Bar
- Wired for Sound
- 2 Bedrooms Down
- All Bedrooms Down
- En-Suite Bath
- Walk-In Closet(s)
- Laundry: Electric Dryer Hookup
- Laundry: Gas Dryer Hookup
- Laundry: Washer Hookup
- Disposal
- Ice Maker
- Refrigerator Included
- Convection Oven
- Double Oven
- Electric Oven
- Trash Compactor
- Microwave
- Electric Cooktop
- Gas Cooktop
- Indoor Grill
- Dishwasher
- Instant Hot Water
- Windows: Shutters
- Windows: Window Coverings
Kitchen
- Breakfast Bar
- Kitchen Island
- Kitchen Open to Family Room
- Pantry
- Second Sink
- Under Cabinet Lighting
- Walk-In Pantry
Lot Information
- Back Yard
- Wooded
- 10 Up to 15 Acres
Property Features
- Fireplace: 1
- Fireplace: Gas
- Fireplace: Gas Log
- Fireplace: Wood Burning
- Foundation: Slab
Heating and Cooling
- Electric
- Ceiling Fan(s)
Flooring
- Tile
Exterior Features
- Roof: Tile
Utility Information
- Sewer: Public Sewer
- Energy: Thermostat
School Information
- Elementary School: Kenneth E. Little Elementary School
- Middle School: Dunbar Middle School (Dickinson)
- High School: Dickinson High School
Garage
- Garage
Parking
- Automatic Gate
- Detached
- Additional Parking
- Auto Driveway Gate
- Garage Door Opener
- Boat
- Circular Driveway
- Porte-Cochere
- Rv Access/Parking
- Workshop In Garage
- Total: 2
Stories
- 1
Living Area
- 2,856 sqft
Location
Listing Price History
Date
Event
Price
% Change
$ (+/-)
Jun 24, 2025
Price Changed
$2,700,000
-13%
-400,000
Jan 28, 2025
Price Changed
$3,100,000
-3%
-100,000
May 28, 2024
Original Price
$3,200,000
-
-
Disclaimer: Copyright 2025 Houston Association of Realtors. All rights reserved. This information is deemed reliable, but not guaranteed. The information being provided is for consumers’ personal, non-commercial use and may not be used for any purpose other than to identify prospective properties consumers may be interested in purchasing. Data last updated 7/19/25 04:26


